Architecture reflects evolutional changes across eras; responds to technology; determines the appearance of cities; becomes a historical monument and occasionally, rises to art. It is vital for a civilized life. The famous Vitruvian triad ‘strength, utility, beauty’, formulated more than 2,000 years ago, still applies. From Egyptian pyramids to ultra-modern villas, the only addition that world-class architecture cannot do without is individuality.
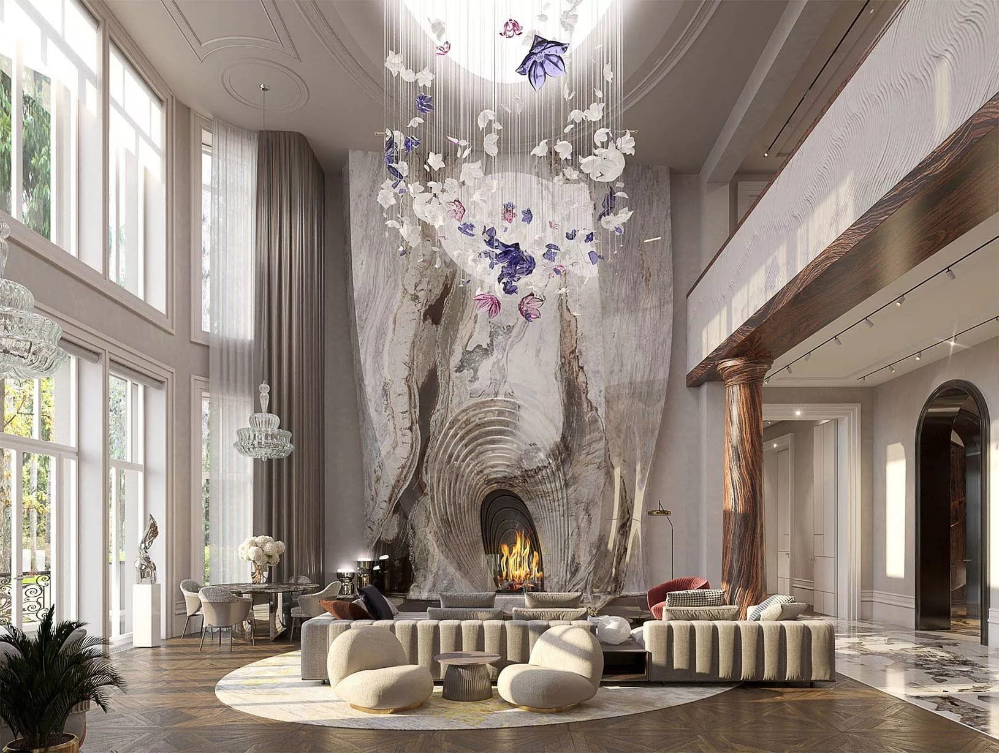
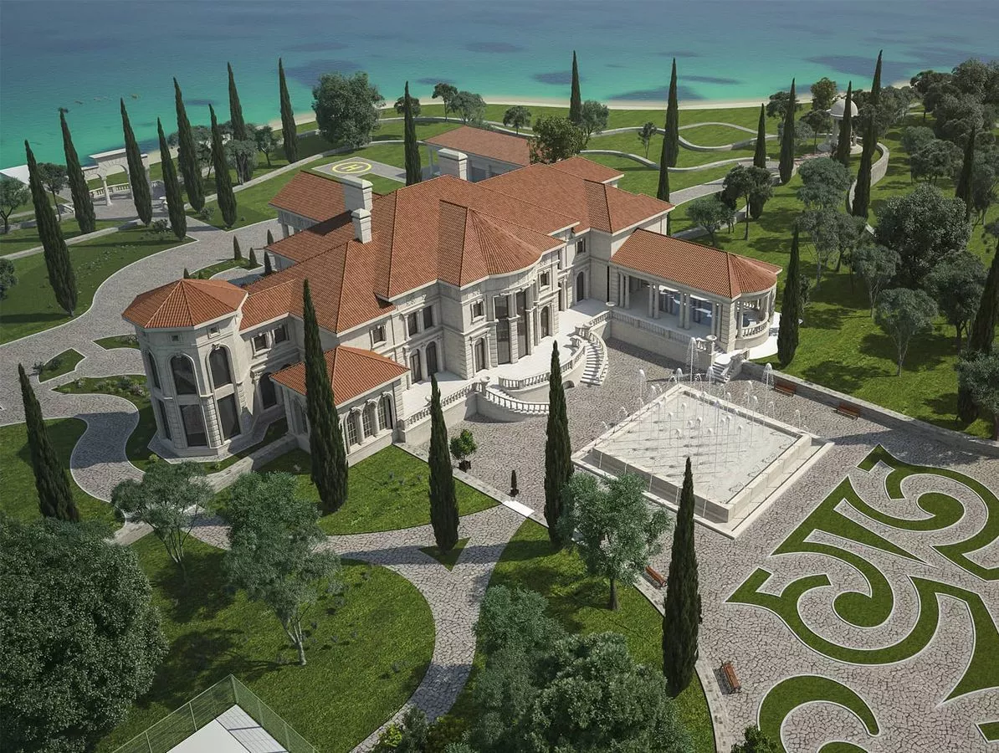

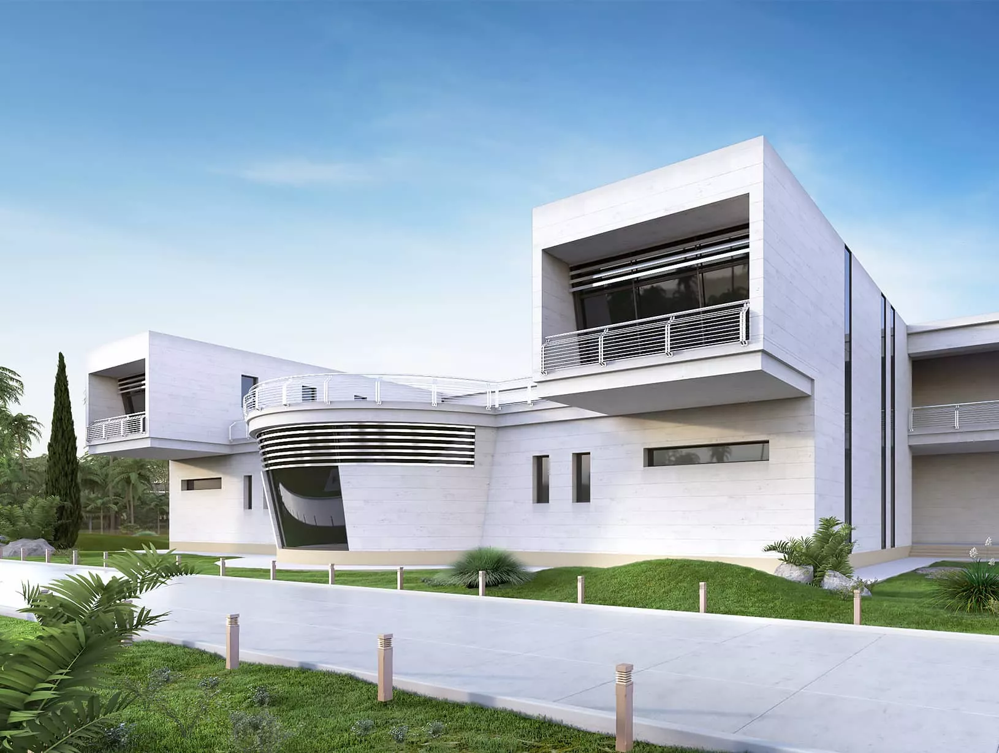

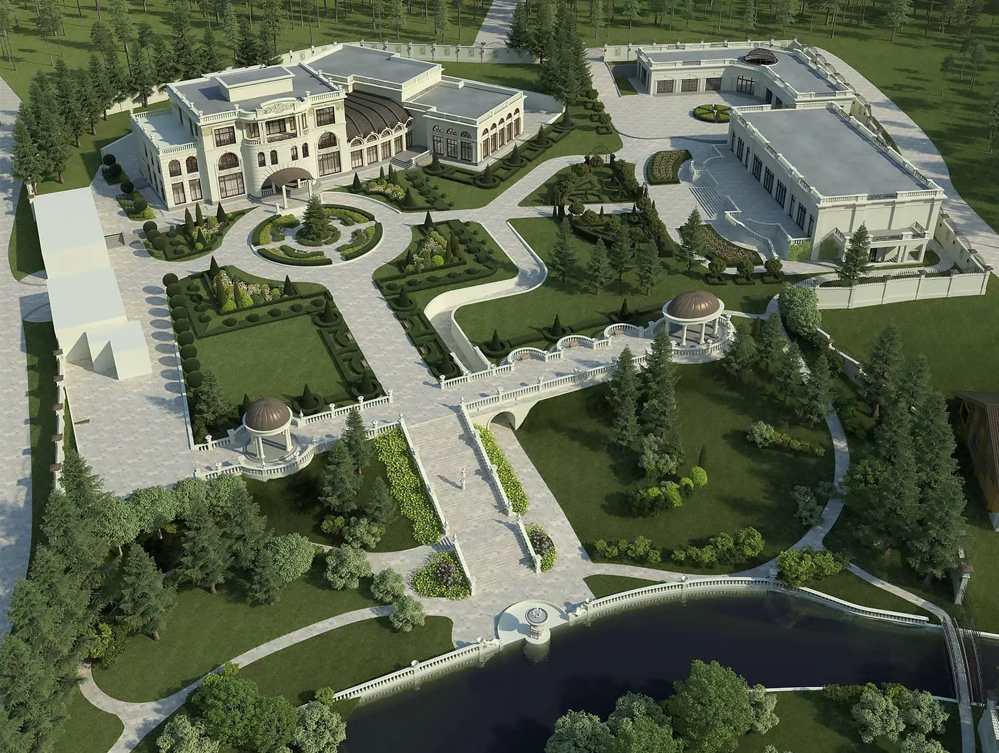
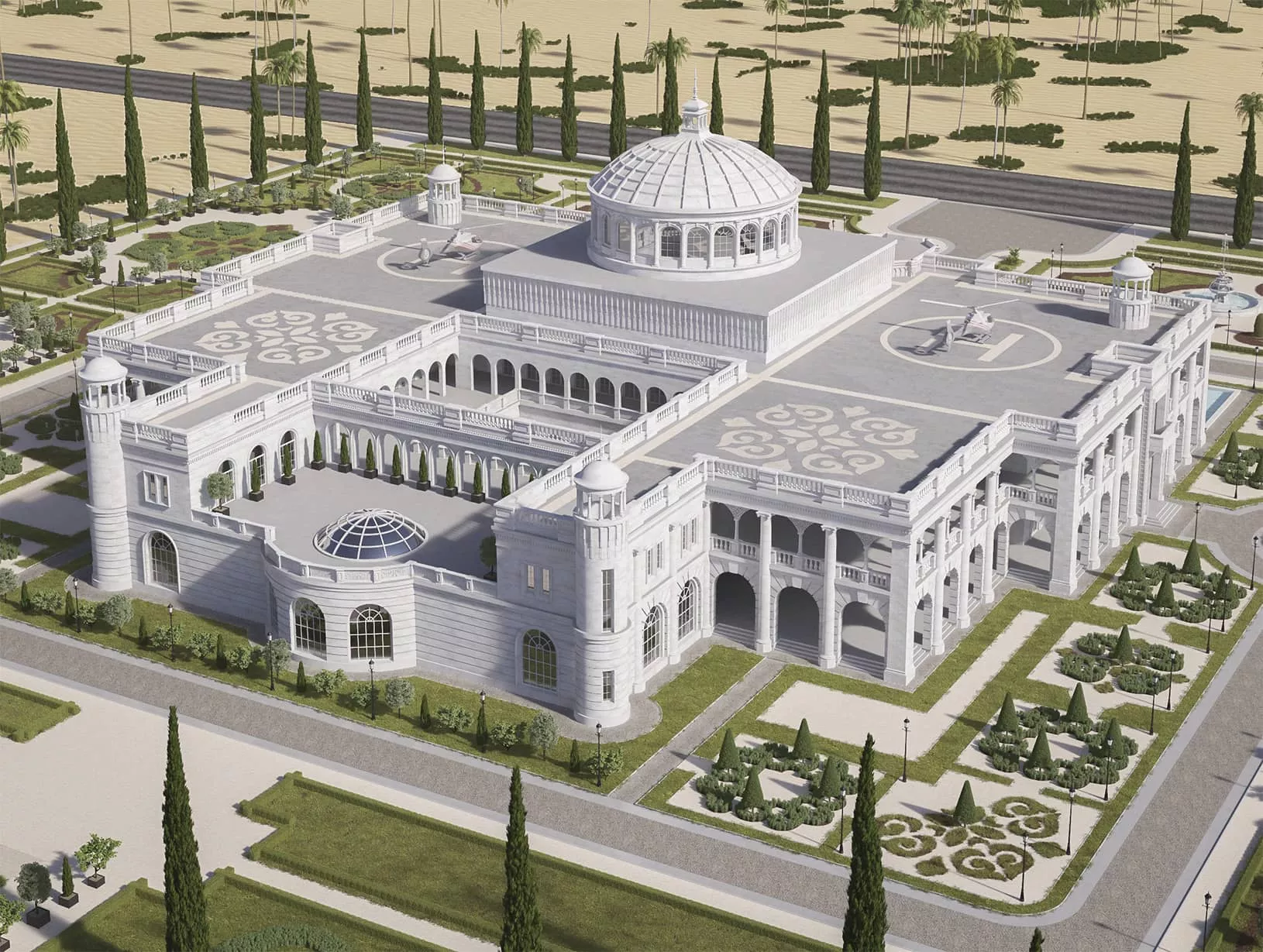
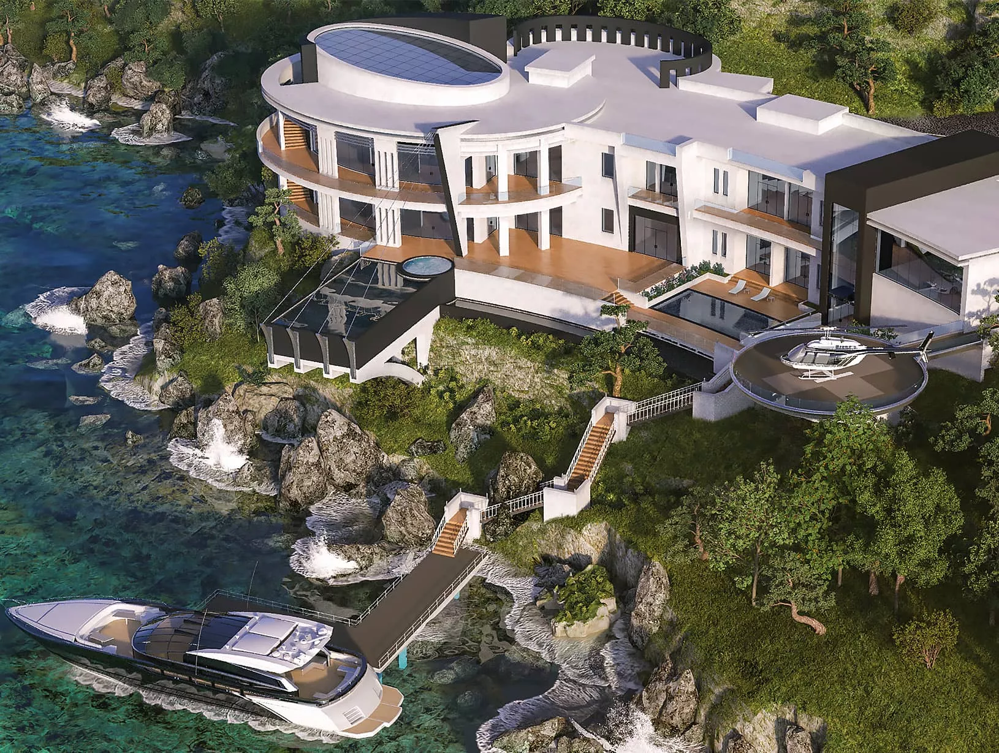
ALTER EGO Project Group has extensive experience in creating private villas and mansions, family residences and estates, office buildings, townhouses and country estates. Each project is one of a kind - entering the chronicle of contemporary private architecture to become a true source of pride for the owners and form part of the national heritage.


TECHNICAL TASK

AND SIGNING OF AGREEMENT

AND RESEARCH

DEVELOPMENT

DESIGN PROJECT

OF WORKING DOCUMENTATION



SUPERVISION
- Explanatory note
- Master plan, scale 1: 500, 1: 1000
- Technical and economic indicators
- Floor plans, premises explication
- Facades (elevations)
- Sections
- 3D-visualization (general view, color scheme)
- Fence visualization
- Explanatory note
- General plan, scale 1: 500
- Marking drawing of the building axes
- Explanatory note
- List of drawings of Architectural Solutions
- General plan, scale 1: 500
- Marking drawing of the building axes
- Floor plans
- Sections
- Facades
- Walls cross sections. Floor structures. Roof structures
- Scheme of gutter system
- Doorways specifications, windows specifications
- Building materials specification
- Non-standard joints and details
- Facades finishing materials specifications
- Explanatory note
- CS below 0.000
- CS above 0.000
- Units and joints
- Concrete specification
- Armature specification
- Engineering systems
- Site visits by experts in line with the approved schedule
- Trouble-shooting and problem-solving around any issues that arise
- Making edits to working drawings if necessary during construction and installation works
- Consulting and ongoing monitoring to ensure constant compliance with all project demands
























